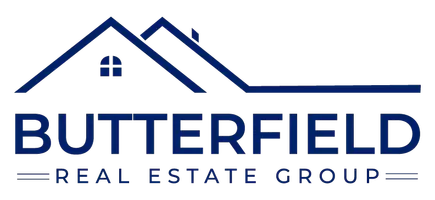
4 Beds
5 Baths
4,566 SqFt
4 Beds
5 Baths
4,566 SqFt
Key Details
Property Type Single Family Home
Sub Type Single Family
Listing Status Active
Purchase Type For Sale
Square Footage 4,566 sqft
Price per Sqft $142
MLS Listing ID 5016292
Bedrooms 4
Full Baths 2
Half Baths 1
Three Quarter Bath 2
Construction Status Existing
Year Built 2009
Annual Tax Amount $7,685
Tax Year 2024
Lot Size 10.900 Acres
Acres 10.9
Property Description
Location
State VT
County Vt-orleans
Area Vt-Orleans
Zoning No Zoning
Rooms
Basement Entrance Walkout
Basement Climate Controlled, Concrete, Concrete Floor, Daylight, Full, Insulated, Partially Finished, Stairs - Interior, Storage Space, Walkout
Interior
Interior Features Bar, Cathedral Ceiling, Ceiling Fan, Dining Area, Fireplace - Gas, Fireplaces - 2, In-Law/Accessory Dwelling, In-Law Suite, Kitchen Island, Kitchen/Dining, Kitchen/Living, Laundry - 1st Floor, Laundry - 2nd Floor, Attic - Walkup
Heating Gas - LP/Bottle
Cooling None
Flooring Ceramic Tile, Hardwood, Laminate
Inclusions Outbuilding
Equipment CO Detector, Security System, Smoke Detectr-Hard Wired, Smoke Detectr-HrdWrdw/Bat
Exterior
Garage Spaces 2.0
Garage Description Direct Entry, Finished, Heated Garage, Assigned, Driveway, Garage, Off Street, On-Site, Parking Spaces 2, Parking Spaces 5 - 10, RV Access/Parking, Attached
Community Features None
Utilities Available Cable - Available, Gas - LP/Bottle, Satellite, Underground Utilities
Waterfront No
Waterfront Description No
View Y/N No
Water Access Desc No
View No
Roof Type Shingle - Asphalt
Building
Story 1.5
Foundation Below Frost Line, Concrete, Poured Concrete
Sewer 1000 Gallon
Construction Status Existing
Schools
Elementary Schools Brownington Central School
Middle Schools Brownington Central School
High Schools Lake Region Union High Sch
School District Orleans Central

GET MORE INFORMATION

REALTOR® | Lic# V:081.0004204 | N.H.:058769






