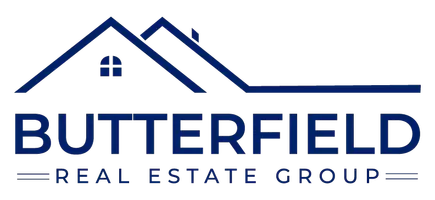
3 Beds
4 Baths
2,841 SqFt
3 Beds
4 Baths
2,841 SqFt
Key Details
Property Type Single Family Home
Sub Type Single Family
Listing Status Active
Purchase Type For Sale
Square Footage 2,841 sqft
Price per Sqft $174
MLS Listing ID 5021919
Bedrooms 3
Full Baths 2
Half Baths 1
Three Quarter Bath 1
Construction Status Existing
Year Built 2001
Annual Tax Amount $9,414
Tax Year 2024
Lot Size 1.850 Acres
Acres 1.85
Property Description
Location
State VT
County Vt-bennington
Area Vt-Bennington
Zoning Rural
Rooms
Basement Entrance Walkout
Basement Climate Controlled, Concrete Floor, Daylight, Full, Insulated, Partially Finished, Stairs - Interior, Storage Space, Walkout
Interior
Interior Features Cathedral Ceiling, Ceiling Fan, Dining Area, Fireplace - Gas, Fireplace - Wood, Fireplaces - 2, Home Theatre Wiring, Primary BR w/ BA, Walk-in Closet, Whirlpool Tub, Programmable Thermostat, Laundry - 1st Floor, Attic - Pulldown
Heating Gas - LP/Bottle
Cooling Central AC
Flooring Hardwood, Parquet, Slate/Stone, Tile
Equipment CO Detector, Security System, Smoke Detector, Generator - Standby
Exterior
Garage Spaces 2.0
Garage Description Auto Open, Direct Entry, Driveway, Garage
Utilities Available Gas - LP/Bottle, Telephone Available
Roof Type Shingle - Architectural
Building
Story 1
Foundation Poured Concrete
Sewer 1000 Gallon, Concrete, Septic
Construction Status Existing
Schools
Elementary Schools Fisher Elementary School
Middle Schools Arlington Memorial Junior Seni
High Schools Arlington Memorial
School District Southwest Vermont

GET MORE INFORMATION

REALTOR® | Lic# V:081.0004204 | N.H.:058769






