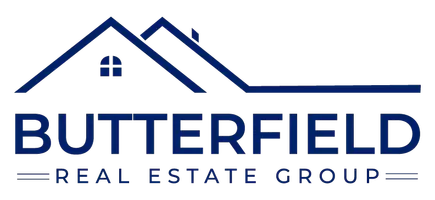Bought with Brandy Lesser • KW Vermont - Brenda Jones Real Estate Group
$438,500
$425,000
3.2%For more information regarding the value of a property, please contact us for a free consultation.
4 Beds
5 Baths
4,965 SqFt
SOLD DATE : 12/18/2019
Key Details
Sold Price $438,500
Property Type Single Family Home
Sub Type Single Family
Listing Status Sold
Purchase Type For Sale
Square Footage 4,965 sqft
Price per Sqft $88
Subdivision Southshire
MLS Listing ID 4762545
Sold Date 12/18/19
Style Contemporary
Bedrooms 4
Full Baths 2
Half Baths 2
Three Quarter Bath 1
Construction Status Existing
Year Built 1988
Annual Tax Amount $9,155
Tax Year 2019
Lot Size 3.600 Acres
Acres 3.6
Property Description
Superb Contemporary on Prime lot near hospital. Featuring open floor plan with spacious kitchen with granite counter tops, b'fast nook area overlooking backyard, family room with stone fireplace,vaulted ceiling and lots of windows for natural light, living room, dining room, hardwood floors, total of 4 bedrooms with 2 master suites. One master suite has vaulted ceilings, bath with separate shower, jetted tub and large walk in closet. Second floor level features office area, balcony overlooking family room, a theater room and half bath. Finished downstairs with exercise area, game room and 2 bonus rooms to use as bedrooms or office plus 3/4 bath. Downstairs area has own outside entrance and could easily be used for in law apartment! French doors lead to large deck. Walk up attic. Two car attached garage, shed, beautiful landscaped 3.6 acre lot. Wonderful property priced to sell.
Location
State VT
County Vt-bennington
Area Vt-Bennington
Zoning res
Rooms
Basement Entrance Interior
Basement Concrete, Concrete Floor, Daylight, Finished, Full, Stairs - Interior, Walkout, Exterior Access
Interior
Interior Features Ceiling Fan, Dining Area, Fireplace - Wood, Home Theatre Wiring, Kitchen/Dining, Kitchen/Family, Primary BR w/ BA, Natural Light, Natural Woodwork, Vaulted Ceiling, Walk-in Closet, Laundry - 1st Floor
Heating Oil, Pellet
Cooling Wall AC Units
Flooring Carpet, Manufactured, Tile, Wood
Equipment Air Conditioner, Radon Mitigation, Smoke Detectr-Hard Wired, Stove-Pellet
Exterior
Exterior Feature Vertical
Garage Attached
Garage Spaces 2.0
Utilities Available Cable, Internet - Cable, Underground Utilities
Roof Type Shingle - Architectural
Building
Lot Description Subdivision
Story 3
Foundation Concrete
Sewer Septic
Water Drilled Well
Construction Status Existing
Schools
Elementary Schools Monument Elementary School
Middle Schools Mt. Anthony Union Middle Sch
High Schools Mt. Anthony Sr. Uhsd 14
School District Southwest Vermont
Read Less Info
Want to know what your home might be worth? Contact us for a FREE valuation!

Our team is ready to help you sell your home for the highest possible price ASAP

GET MORE INFORMATION

REALTOR® | Lic# V:081.0004204 | N.H.:058769






