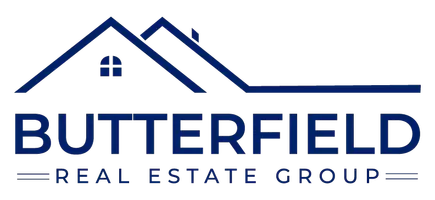Bought with The Nancy Jenkins Team • Nancy Jenkins Real Estate
$730,000
$729,900
For more information regarding the value of a property, please contact us for a free consultation.
5 Beds
3 Baths
3,300 SqFt
SOLD DATE : 12/29/2021
Key Details
Sold Price $730,000
Property Type Single Family Home
Sub Type Single Family
Listing Status Sold
Purchase Type For Sale
Square Footage 3,300 sqft
Price per Sqft $221
Subdivision Laurel Hill North
MLS Listing ID 4887579
Sold Date 12/29/21
Style Other,Ranch
Bedrooms 5
Full Baths 2
Three Quarter Bath 1
Construction Status Existing
Year Built 1965
Annual Tax Amount $8,401
Tax Year 2021
Lot Size 0.580 Acres
Acres 0.58
Property Description
Location Location Location. You’ll love the location of this spacious 5 bedroom hillside walkout ranch in a highly desirable Colchester lake front neighborhood with gorgeous protected views of Lake Champlain and the Adirondack Mountains. Located on the bike path, it’s an easy 20 minute ride to Burlington’s vibrant downtown along Lake Champlain. For boaters, there’s a state boat launch nearby, or moor your boat off the shared private beach a short walk away. Nearby Airport Park has tennis/pickle-ball, basketball, baseball, and soccer fields, etc. Located close to many ski resorts and snowmobile trails. Huge living room with fireplace, attached 3 season screened in porch, with cathedral ceilings, connected to cedar deck and dining room, all overlooking Lake Champlain and the Adirondack Mountains. Spacious kitchen with new flooring and granite counters attached to huge 24’x30’ garage with work bench. 1,700 sq ft main level also includes 2 bedrooms, full bath, and large primary bedroom with bath. Downstairs you’ll be surprised the house has another 1,600 sq ft of finished living space including 2 bedrooms, full bath, 2nd living room, sun room with hot tub that walks out to the secluded backyard surrounded by 10’ cedar hedges. Recent updates: Screened in porch re-screened & painted, new roof, chimney rebuilt above the roofline, and exterior painted 2020. Replaced 6 windows, 4 doors, flooring updated with vinyl plank and carpets, plus new granite kitchen counters 2021.
Location
State VT
County Vt-chittenden
Area Vt-Chittenden
Zoning R3
Rooms
Basement Entrance Walkout
Basement Daylight, Finished, Full, Storage Space
Interior
Interior Features Blinds, Cathedral Ceiling, Cedar Closet, Ceiling Fan, Dining Area, Fireplace - Wood, Fireplaces - 2, Hearth, Hot Tub, Kitchen Island, Primary BR w/ BA, Other, Skylight, Storage - Indoor, Walk-in Closet, Window Treatment, Laundry - 2nd Floor
Heating Gas - Natural
Cooling Other
Flooring Carpet, Concrete, Laminate, Tile, Vinyl
Equipment CO Detector, Irrigation System, Smoke Detector
Exterior
Exterior Feature Brick, Wood
Garage Attached
Garage Spaces 2.0
Garage Description Driveway, Garage, Off Street, On Street
Community Features None
Utilities Available Phone, Cable - Available, DSL - Available, Gas - On-Site, Gas - Underground, Internet - Cable
Amenities Available Beach Access, Beach Rights, Boat Mooring, Common Acreage
Roof Type Shingle - Asphalt
Building
Lot Description Lake Access, Lake View, Landscaped, Mountain View, Subdivision, View, Water View
Story 2
Foundation Block
Sewer 1000 Gallon, Concrete, Leach Field, On-Site Septic Exists, Septic
Water Metered, Public Water - On-Site
Construction Status Existing
Read Less Info
Want to know what your home might be worth? Contact us for a FREE valuation!

Our team is ready to help you sell your home for the highest possible price ASAP

GET MORE INFORMATION

REALTOR® | Lic# V:081.0004204 | N.H.:058769






