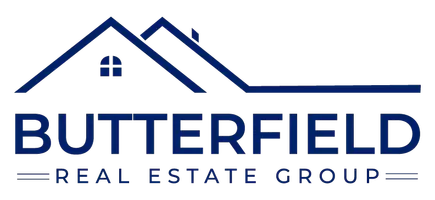Bought with Kasia Butterfield • Coldwell Banker LIFESTYLES - Quechee
$820,000
$815,000
0.6%For more information regarding the value of a property, please contact us for a free consultation.
3 Beds
3 Baths
2,423 SqFt
SOLD DATE : 12/16/2022
Key Details
Sold Price $820,000
Property Type Single Family Home
Sub Type Single Family
Listing Status Sold
Purchase Type For Sale
Square Footage 2,423 sqft
Price per Sqft $338
MLS Listing ID 4932414
Sold Date 12/16/22
Style Raised Ranch
Bedrooms 3
Full Baths 2
Half Baths 1
Construction Status Existing
Year Built 1972
Annual Tax Amount $10,584
Tax Year 2022
Lot Size 0.720 Acres
Acres 0.72
Property Description
Lovingly maintained and well cared for in-town property, located along a quiet cul-de-sac neighborhood road and just a quick walk away from Downtown Hanover, the Dartmouth College Campus and Appalachian Trail access. A beautiful tree-lined street leads to a quiet and private setting. Perched high on a level lot and facing West on a nicely landscaped and private lot, this raised ranch style home boasts practicality and convenience featuring modern updates and delightful finishes, including crown molding, hardwoods, and tile. The updated kitchen and baths present granite countertops and newer appliances, the living and dining space layouts are well structured with an open concept feel. Three bedrooms, including a primary with ensuite complete the main level. The lower level offers an additional family room area to relax or play, a bathroom, and bonus office/study/bedroom with direct entry to the two-car garage. Two fireplaces and a three season sunroom leading to a private back deck to enjoy those cool Summer nights are the finishing touches and add the perfect charm to complete this walk-to-town package. Enjoy all that Hanover and Dartmouth College have offer right outside your doorstep.
Location
State NH
County Nh-grafton
Area Nh-Grafton
Zoning SR1
Interior
Interior Features Ceiling Fan, Dining Area, Fireplace - Wood, Fireplaces - 2, Kitchen Island, Kitchen/Dining, Primary BR w/ BA
Heating Electric, Wood
Cooling None
Flooring Carpet, Hardwood, Slate/Stone, Tile
Equipment CO Detector, Smoke Detector
Exterior
Exterior Feature Vinyl Siding
Parking Features Attached
Garage Spaces 2.0
Utilities Available High Speed Intrnt -Avail
Roof Type Shingle - Asphalt
Building
Lot Description City Lot, Country Setting, Landscaped, Level, Open, Trail/Near Trail, Wooded
Story 2
Foundation Slab - Concrete
Sewer Public
Water Public
Construction Status Existing
Schools
Elementary Schools Bernice A. Ray School
Middle Schools Frances C. Richmond Middle Sch
High Schools Hanover High School
School District Hanover Sch District Sau #70
Read Less Info
Want to know what your home might be worth? Contact us for a FREE valuation!

Our team is ready to help you sell your home for the highest possible price ASAP

GET MORE INFORMATION

REALTOR® | Lic# V:081.0004204 | N.H.:058769






