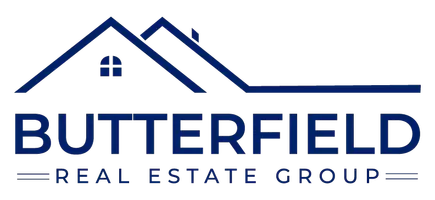Bought with Victor O Lazo • The Real Estate Company of Vermont, LLC
$405,000
$387,500
4.5%For more information regarding the value of a property, please contact us for a free consultation.
3 Beds
3 Baths
2,340 SqFt
SOLD DATE : 11/30/2020
Key Details
Sold Price $405,000
Property Type Single Family Home
Sub Type Single Family
Listing Status Sold
Purchase Type For Sale
Square Footage 2,340 sqft
Price per Sqft $173
Subdivision Pinewood Manor
MLS Listing ID 4827584
Sold Date 11/30/20
Style Ranch,Walkout Lower Level
Bedrooms 3
Full Baths 1
Three Quarter Bath 2
Construction Status Existing
Year Built 1976
Annual Tax Amount $5,638
Tax Year 2020
Lot Size 1.010 Acres
Acres 1.01
Property Description
Enjoy your very own Private Oasis on this secluded hillside lot to take in all that nature has to offer, yet in the heart of the desirable neighborhood of Pinewood Manor. This 3 bedroom plus den, 3 bath ranch home has 2 living areas. It is well maintained and recently remodeled including newer tile and wood flooring on main level. Natural stone hearth with gas fireplace. Both main level baths have been updated with custom tiled shower/bath. A wood stove is in the spacious finished space in the walk-out basement that has potential for an in-law suite with direct access to beautifully landscaped gardens, dining and fire pit area on patio. Oversized shed for all your storage needs! Great community with convenience to walking trails, shopping and parks. Neighborhood pool available with a voluntary association that creates a place you would love to call home. All new windows 2012, new vinyl siding 2017, high efficiency gas boiler with on demand water 2019. Move in ready!
Location
State VT
County Vt-chittenden
Area Vt-Chittenden
Zoning Residential
Rooms
Basement Entrance Interior
Basement Concrete, Partially Finished, Stairs - Interior, Walkout
Interior
Interior Features Ceiling Fan, Fireplace - Gas, Fireplaces - 1, Hearth, Kitchen/Dining, Primary BR w/ BA, Laundry - Basement
Heating Gas - Natural, Wood
Cooling Attic Fan, Mini Split
Flooring Tile, Vinyl, Wood
Exterior
Exterior Feature Brick, Vinyl Siding
Garage Attached
Garage Spaces 2.0
Garage Description Driveway, Garage, Off-Site, On-Site
Community Features None
Utilities Available Cable, Cable - Available, DSL - Available, Gas - On-Site, High Speed Intrnt -AtSite, High Speed Intrnt -Avail, Internet - Cable, Telephone At Site, Underground Utilities
Roof Type Shingle - Architectural
Building
Lot Description Rolling, Subdivision, Trail/Near Trail, Walking Trails, Wooded
Story 1
Foundation Block, Concrete
Sewer 1000 Gallon, Concrete, Leach Field - Conventionl
Water Public
Construction Status Existing
Schools
Elementary Schools Essex Elementary School
Middle Schools Essex Middle School
High Schools Essex High
School District Essex Town School District
Read Less Info
Want to know what your home might be worth? Contact us for a FREE valuation!

Our team is ready to help you sell your home for the highest possible price ASAP

GET MORE INFORMATION

REALTOR® | Lic# V:081.0004204 | N.H.:058769






