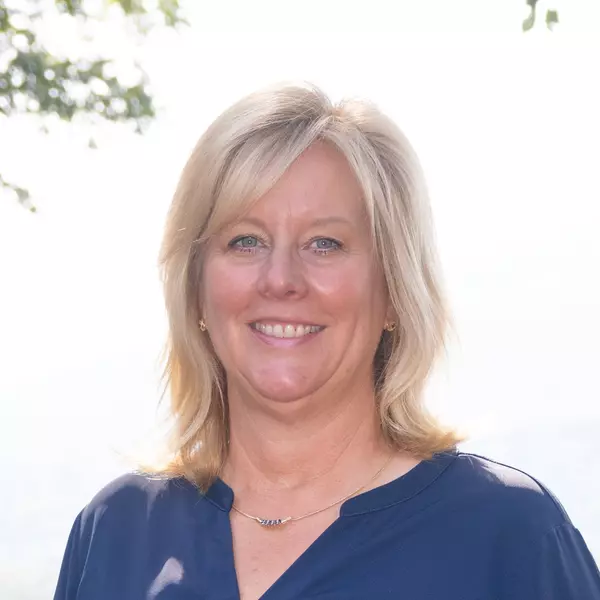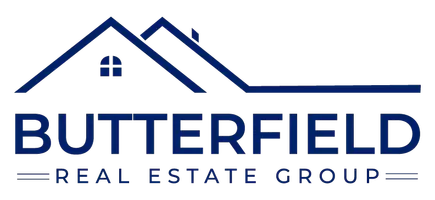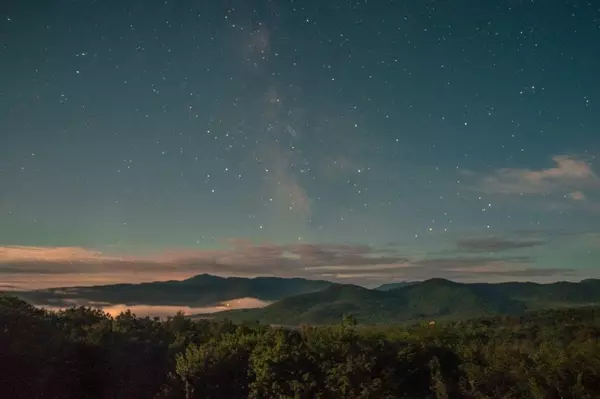Bought with Cheryl Caldwell • William Raveis R.E.
$999,900
$999,000
0.1%For more information regarding the value of a property, please contact us for a free consultation.
3 Beds
6 Baths
4,919 SqFt
SOLD DATE : 08/31/2020
Key Details
Sold Price $999,900
Property Type Single Family Home
Sub Type Single Family
Listing Status Sold
Purchase Type For Sale
Square Footage 4,919 sqft
Price per Sqft $203
Subdivision Glen Ledge
MLS Listing ID 4805045
Sold Date 08/31/20
Style Contemporary
Bedrooms 3
Full Baths 3
Half Baths 1
Three Quarter Bath 2
Construction Status Existing
Year Built 2003
Annual Tax Amount $8,694
Tax Year 2019
Lot Size 2.030 Acres
Acres 2.03
Property Description
SPECTACULAR BARTLETT HOME IN A UNIQUE LOCATION WITH STUNNING MOUNTAIN VIEWS FROM EVERY ROOM. Perfect as primary or vacation home or high-end rental located on 2.03 acres of landscaped & wooded land, this superbly built & maintained 2-story home w/walkout & fitted lower level features high quality & open living space. Bright & sunny floor plan w/gorgeous white oak floors & oak trim & large windows looking to the breathtaking panoramic views. The state-of-the-art kitchen (13 x 21) was featured in "Signature Kitchens and Baths" magazine and has maple cabinets, slate granite counters, quality stainless appliances (including a 4’ wide refrigerator), two built-in ovens (one convection & one Advantium), radiant cook top, 2-drawer Fisher & Paykel dishwasher, drink cooler & warming drawers, PLUS eat-at counter bar & huge walk-in pantry closet. The kitchen opens to the dining area & living room w/2-story cathedral ceilings, two-sided propane fireplace, & glass doors onto a large back porch. The porch overlooks a 16 x 32, 5’ deep pool & Attitash Ski Area & the surrounding mountains. There are 2 en suite master bedrooms, one on each floor, plus two 2nd level bedrooms. There is a total of 3 full baths, two ¾ baths, & one ½ bath featuring cherry vanities, slate counters, tile floors, & heated towel racks. There is an abundance of spacious living areas including a library, den, family room, exercise room, game room, & open loft on the 2nd floor, PLUS a 2-car garage.
Location
State NH
County Nh-carroll
Area Nh-Carroll
Zoning Residential
Rooms
Basement Entrance Walkout
Basement Concrete Floor, Daylight, Finished, Stairs - Interior
Interior
Interior Features Blinds, Cathedral Ceiling, Cedar Closet, Ceiling Fan, Dining Area, Fireplace - Gas, Fireplaces - 3+, Furnished, Kitchen/Dining, Laundry Hook-ups, Primary BR w/ BA, Security, Surround Sound Wiring, Window Treatment
Heating Oil
Cooling None
Flooring Hardwood, Tile
Equipment CO Detector, Irrigation System, Non-Toxic Pest Control, Security System, Smoke Detectr-Hard Wired
Exterior
Exterior Feature Cement, Clapboard
Parking Features Under
Garage Spaces 2.0
Utilities Available Cable, Gas - LP/Bottle
Roof Type Shingle - Architectural
Building
Lot Description Landscaped, Mountain View, Sloping, Trail/Near Trail, Walking Trails
Story 1.75
Foundation Poured Concrete
Sewer 1250 Gallon, Leach Field, Private, Septic
Water Drilled Well, Private
Construction Status Existing
Schools
Elementary Schools Josiah Bartlett Elem
Middle Schools Josiah Bartlett School
High Schools A. Crosby Kennett Sr. High
School District Sau #9
Read Less Info
Want to know what your home might be worth? Contact us for a FREE valuation!

Our team is ready to help you sell your home for the highest possible price ASAP

GET MORE INFORMATION

REALTOR® | Lic# V:081.0004204 | N.H.:058769






