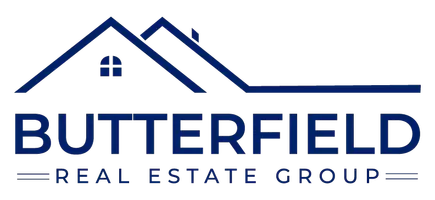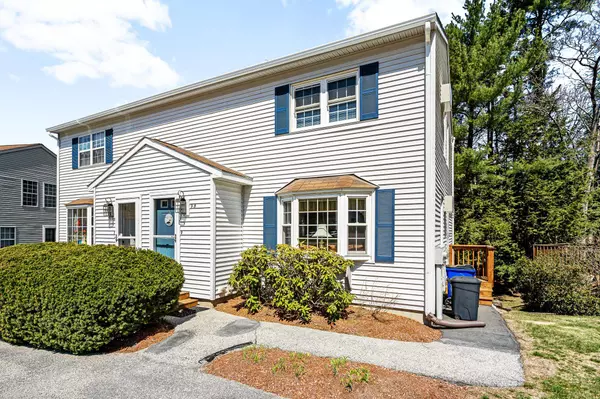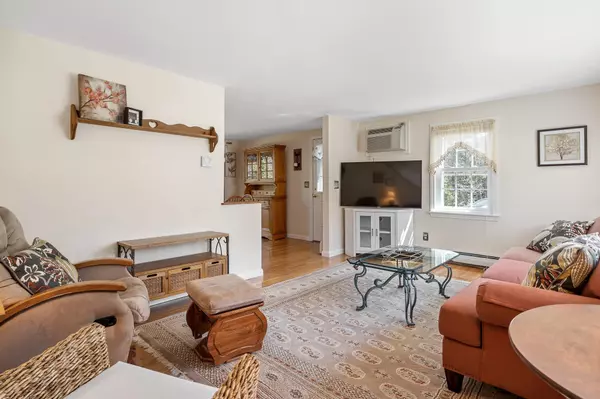Bought with Jennifer Spector
$317,000
$300,000
5.7%For more information regarding the value of a property, please contact us for a free consultation.
2 Beds
2 Baths
1,540 SqFt
SOLD DATE : 05/12/2023
Key Details
Sold Price $317,000
Property Type Condo
Sub Type Condo
Listing Status Sold
Purchase Type For Sale
Square Footage 1,540 sqft
Price per Sqft $205
Subdivision Morgan Estates
MLS Listing ID 4949070
Sold Date 05/12/23
Style Townhouse
Bedrooms 2
Full Baths 1
Half Baths 1
Construction Status Existing
HOA Fees $415/mo
Year Built 1986
Annual Tax Amount $4,499
Tax Year 2022
Property Description
Welcome home to this lovingly maintained 2 bed, 1.5 bath condominium townhouse in the sought after Morgan Estates neighborhood. This end unit is bright and welcoming with a comfortable living room just inside the front door. Opening from the living room is the dining space, with plenty of room for a crowd and a sliding door out to the large deck, perfect for a relaxing evening this summer. The efficient kitchen has updated appliances, solid surface countertops, and bright cabinets. There is even a convenient half-bath on this level. Upstairs, you will find 2 spacious bedrooms, both with ample closet space, as well as a shared full bath and hallway linen closet. But wait, there's more! Downstairs you will find extra storage, laundry, and a finished walk-out basement with plenty of space for a large sectional and a bonus room, perfect for a home office or a kids' playroom to keep the toys contained! Outside the basement slider is a patio area with access to the large, dry storage shed and opening to the backyard. The rail trail is only steps from the back door and a great place for a walk, bike ride, or training run, whichever is your speed. The neighborhood is close to restaurants, shopping, entertainment, and easy access to several major routes. Schedule your appointment today; you won't want to miss this one! Offer Deadline: Sunday, 4/23/23 by 12:00 Noon.
Location
State NH
County Nh-hillsborough
Area Nh-Hillsborough
Zoning R2
Rooms
Basement Entrance Walkout
Basement Daylight, Full, Partially Finished, Stairs - Interior, Walkout, Interior Access, Exterior Access
Interior
Interior Features Blinds, Walk-in Closet, Laundry - Basement
Heating Gas - Natural
Cooling Wall AC Units
Flooring Carpet, Ceramic Tile, Wood
Exterior
Exterior Feature Vinyl Siding
Garage Description Assigned, Driveway, Off Street, Parking Spaces 2, Paved, Reserved
Community Features Pets - Allowed, Pets - Cats Allowed, Pets - Dogs Allowed
Utilities Available Underground Utilities
Amenities Available Master Insurance, Landscaping, Common Acreage, Snow Removal, Trash Removal
Roof Type Shingle - Asphalt
Building
Lot Description Condo Development
Story 2
Foundation Concrete
Sewer Public
Water Public
Construction Status Existing
Schools
Elementary Schools Bartlett Elementary
Middle Schools Mountain View Middle School
High Schools Goffstown High School
School District Goffstown Sch Dsct Sau #19
Read Less Info
Want to know what your home might be worth? Contact us for a FREE valuation!

Our team is ready to help you sell your home for the highest possible price ASAP

GET MORE INFORMATION
REALTOR® | Lic# V:081.0004204 | N.H.:058769






