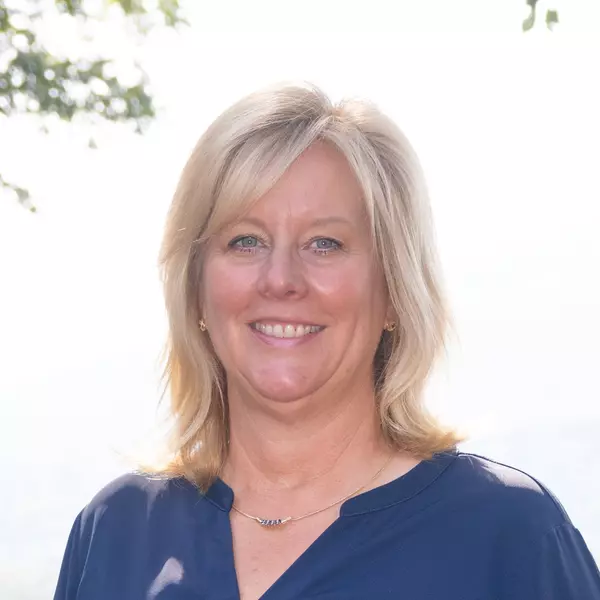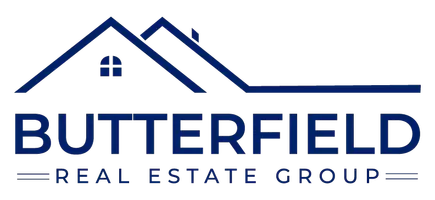Bought with Kasia Butterfield • Coldwell Banker LIFESTYLES - Quechee
$425,000
$450,000
5.6%For more information regarding the value of a property, please contact us for a free consultation.
3 Beds
3 Baths
2,784 SqFt
SOLD DATE : 06/09/2023
Key Details
Sold Price $425,000
Property Type Single Family Home
Sub Type Single Family
Listing Status Sold
Purchase Type For Sale
Square Footage 2,784 sqft
Price per Sqft $152
MLS Listing ID 4946962
Sold Date 06/09/23
Style Colonial
Bedrooms 3
Full Baths 2
Three Quarter Bath 1
Construction Status Existing
Year Built 2003
Annual Tax Amount $8,887
Tax Year 2022
Lot Size 1.700 Acres
Acres 1.7
Property Description
This home is located 20-25 minutes from Hanover, Dartmouth College, and DHMC. 3 minutes to interstate I91. Lovely floorplan that starts with a walk in mudroom, ample closet space and a three quarter bath for guest use just down the hall. A large kitchen with bar seating, and dining area are located on the main level. The dining room has a large slider out to a covered porch that looks over a level lot with apple and willow trees. Large living room with a bay window and propane fireplace to stay cozy on those chilly fall and winter nights. On the upper level you will find two nicely sized bedrooms, an office, a shared full bathroom and laundry room. The third, primary bedroom, features a walk in closet, a private porch overlooking the backyard, and an attached full bathroom with shower and large jetted tub. The vaulted ceiling in this room and skylights in both the bedroom and bathroom allow for sunlight to pour in. The attic space currently accessed through the walk in closet is large and has potential to be finished into a very nice office, craft or play space. Attached two car garage with workspace in the back, shed, and gazebo with hot tub. Delayed showings until the open house Sunday, 4/2 9am-12pm.
Location
State VT
County Vt-orange
Area Vt-Orange
Zoning R01
Rooms
Basement Entrance Interior
Basement Bulkhead, Concrete, Unfinished, Interior Access
Interior
Interior Features Fireplace - Gas, Hot Tub, Kitchen/Dining, Primary BR w/ BA, Natural Light, Skylight, Vaulted Ceiling, Walk-in Closet, Laundry - 2nd Floor
Heating Gas - LP/Bottle
Cooling Mini Split
Flooring Laminate, Vinyl
Equipment CO Detector, Smoke Detector
Exterior
Exterior Feature Wood Siding
Garage Attached
Garage Spaces 2.0
Garage Description Driveway, Garage
Utilities Available Cable, Gas - LP/Bottle, Satellite
Waterfront No
Waterfront Description No
View Y/N No
Water Access Desc No
View No
Roof Type Shingle - Asphalt
Building
Lot Description Country Setting, Level, Open
Story 2
Foundation Concrete
Sewer Private, Septic
Water Drilled Well
Construction Status Existing
Schools
Elementary Schools Thetford Elementary School
Middle Schools Thetford Academy
High Schools Thetford Academy
School District Thetford
Read Less Info
Want to know what your home might be worth? Contact us for a FREE valuation!

Our team is ready to help you sell your home for the highest possible price ASAP

GET MORE INFORMATION

REALTOR® | Lic# V:081.0004204 | N.H.:058769






