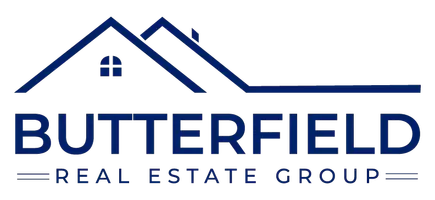Bought with David Stanley • Ridgeline Real Estate
$445,000
$459,900
3.2%For more information regarding the value of a property, please contact us for a free consultation.
2 Beds
3 Baths
2,036 SqFt
SOLD DATE : 07/19/2023
Key Details
Sold Price $445,000
Property Type Single Family Home
Sub Type Single Family
Listing Status Sold
Purchase Type For Sale
Square Footage 2,036 sqft
Price per Sqft $218
Subdivision Mills Point
MLS Listing ID 4947562
Sold Date 07/19/23
Style Colonial
Bedrooms 2
Full Baths 1
Half Baths 1
Three Quarter Bath 1
Construction Status Existing
Year Built 2014
Annual Tax Amount $5,137
Tax Year 2022
Lot Size 871 Sqft
Acres 0.02
Property Description
Don't miss out on this pristine, charming 2 bedroom, 2 1/2 bath year round home in the Mills Points Lakefront community. This home is filled with natural light & sunshine coming in on all sides. The minute you get out of your car, you will know this home is for you! Expansive front porch on the first & second floor with lake and mountain views, open floor plan with foyer opening to great room, gleaming hardwood floors, chef's kitchen surrounded by cabinets & counter space with walk in pantry, plenty of room for dining. 2nd floor includes laundry area, primary suite with walk in closet, 3/4 bath with tiled shower & private balcony with lake views, finished lower level with one big room, great for family room, enjoy the back deck, shed & fenced yard - perfect for entertaining. Minutes to association private beach with 3 lake access points, boat launch and one mooring per house. Enjoy the sunsets or sunrises, bring your paddle board, kayak or beach chair. Minutes to bike path, causeway, and Airport Park. Perfect location with easy access to lakefront amenities.
Location
State VT
County Vt-chittenden
Area Vt-Chittenden
Zoning Residential
Body of Water Lake
Rooms
Basement Entrance Interior
Basement Full, Stairs - Interior, Sump Pump
Interior
Interior Features Blinds, Ceiling Fan, Dining Area, Kitchen/Dining, Kitchen/Living, Primary BR w/ BA, Natural Light, Walk-in Closet, Walk-in Pantry, Laundry - 2nd Floor
Heating Gas - Natural
Cooling Central AC
Flooring Hardwood, Manufactured, Tile
Equipment Smoke Detector
Exterior
Exterior Feature Vinyl Siding
Garage Attached
Garage Spaces 2.0
Garage Description Driveway, Garage
Utilities Available Internet - Cable
Amenities Available Beach Access, Beach Rights, Boat Mooring
Waterfront Description Yes
View Y/N Yes
Water Access Desc Yes
View Yes
Roof Type Shingle - Architectural
Building
Lot Description Beach Access, Lake Access, Lake View, Landscaped, Leased, Level, Walking Trails
Story 2
Foundation Poured Concrete
Sewer Septic
Water Public
Construction Status Existing
Schools
Elementary Schools Porters Point School
Middle Schools Colchester Middle School
High Schools Colchester High School
Read Less Info
Want to know what your home might be worth? Contact us for a FREE valuation!

Our team is ready to help you sell your home for the highest possible price ASAP

GET MORE INFORMATION

REALTOR® | Lic# V:081.0004204 | N.H.:058769

