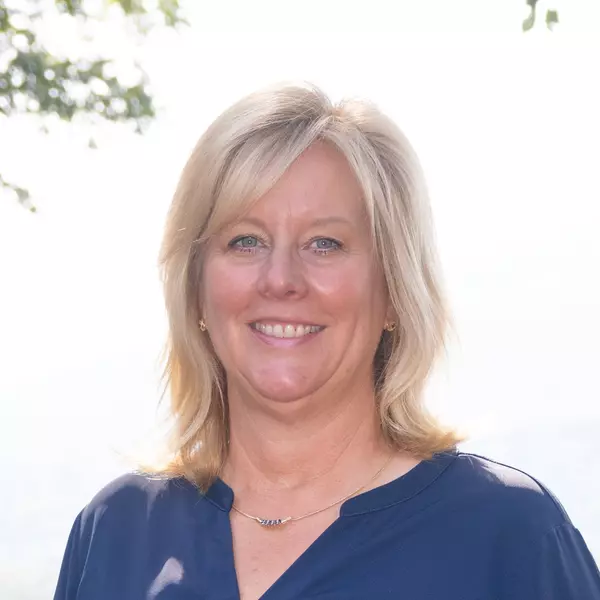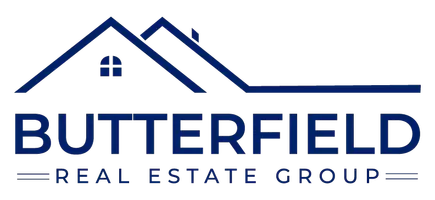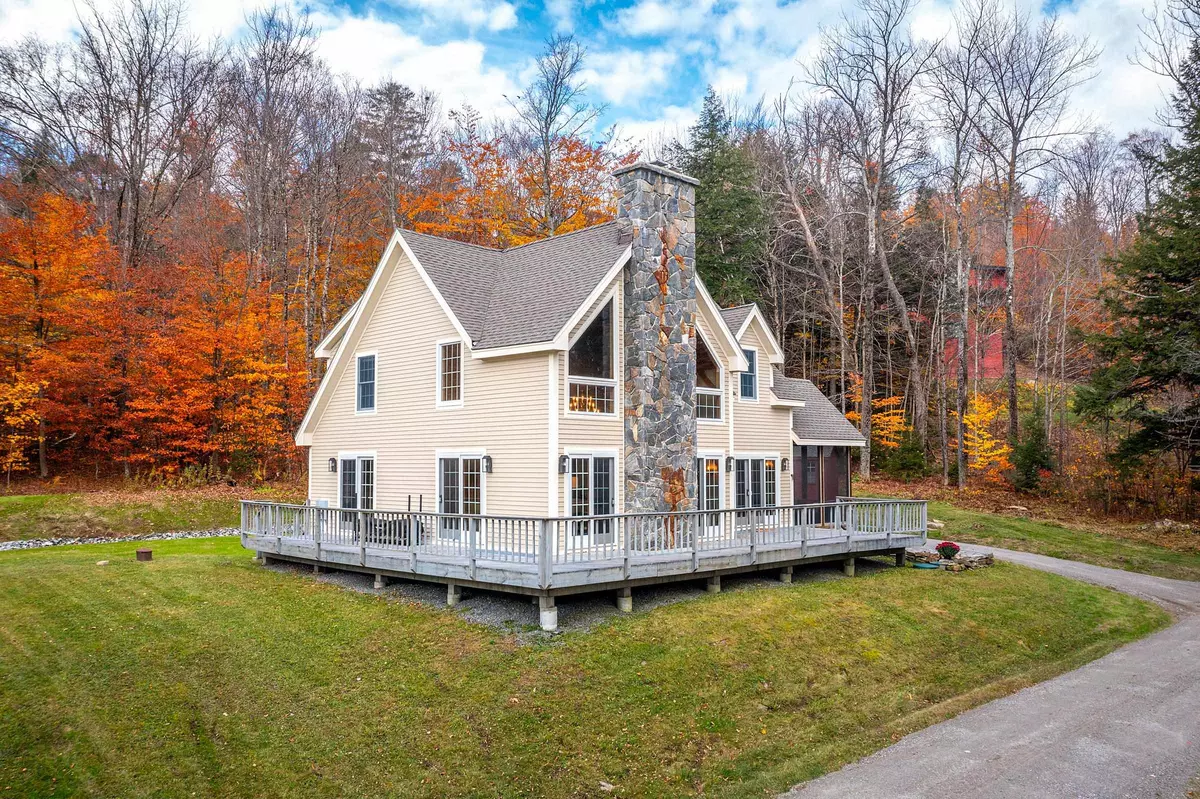Bought with Lauren Behm • Berkshire Hathaway HomeServices Stratton Home
$875,000
$895,000
2.2%For more information regarding the value of a property, please contact us for a free consultation.
4 Beds
4 Baths
2,251 SqFt
SOLD DATE : 12/27/2023
Key Details
Sold Price $875,000
Property Type Single Family Home
Sub Type Single Family
Listing Status Sold
Purchase Type For Sale
Square Footage 2,251 sqft
Price per Sqft $388
Subdivision Stratton Acres
MLS Listing ID 4975886
Sold Date 12/27/23
Style Contemporary
Bedrooms 4
Full Baths 2
Half Baths 1
Three Quarter Bath 1
Construction Status Existing
Year Built 2005
Annual Tax Amount $9,248
Tax Year 2023
Lot Size 1.100 Acres
Acres 1.1
Property Description
Welcome to Fireside. This beautifully crafted home was built in 2005 with each detail thought out to create a warm and welcoming Vermont home. From the magnificent thirty-eight-foot granite stone fireplace with materials hand selected from a quarry in Chester, VT, slate floors throughout the entry, kitchen, and one of the bedrooms from a quarry in Poultney, VT and interior lighting hand crafted at Hubbardton Forge in Castleton, VT-this home is a must see! With Douglas Fir post-and-beams supplied by Habitat Post & Beam and wide oak hardwood flooring made from the very oaks that were cleared from the property. Each and every tradesperson who worked on building Fireside were specialized Vermont craftsmen, from the plumbers, electricians to the masons, tile setters, and landscapers. Even the caretakers of 18 years have been first father and now son. This amazingly well-crafted home, “Fireside”, with all its charm and warmth will surely become your family treasure as it has been for the owners. Finish the basement for added space. Just 5 minutes to Stratton's slopes and 20 minutes to Manchester & Bromley!
Location
State VT
County Vt-bennington
Area Vt-Bennington
Zoning Residential
Rooms
Basement Entrance Walkout
Basement Bulkhead, Concrete, Concrete Floor, Full, Stairs - Exterior, Stairs - Interior, Unfinished, Interior Access, Exterior Access, Stairs - Basement
Interior
Interior Features Cathedral Ceiling, Fireplace - Wood, Furnished, Kitchen/Dining, Laundry - 1st Floor, Common Heating/Cooling
Heating Gas - LP/Bottle
Cooling Central AC
Flooring Carpet, Slate/Stone, Wood
Equipment Air Conditioner, Smoke Detector
Exterior
Exterior Feature Wood Siding
Garage Description Driveway
Utilities Available Cable, Gas - LP/Bottle, Internet - Cable
Roof Type Shingle
Building
Lot Description Country Setting, Ski Area
Story 2
Foundation Poured Concrete
Sewer Leach Field - Mound, Mound, On-Site Septic Exists, Septic
Water Drilled Well
Construction Status Existing
Schools
Elementary Schools Choice
Middle Schools Choice
High Schools Choice
School District Winhall School District
Read Less Info
Want to know what your home might be worth? Contact us for a FREE valuation!

Our team is ready to help you sell your home for the highest possible price ASAP

GET MORE INFORMATION
REALTOR® | Lic# V:081.0004204 | N.H.:058769






