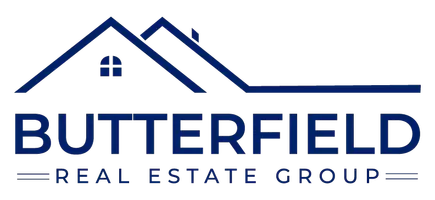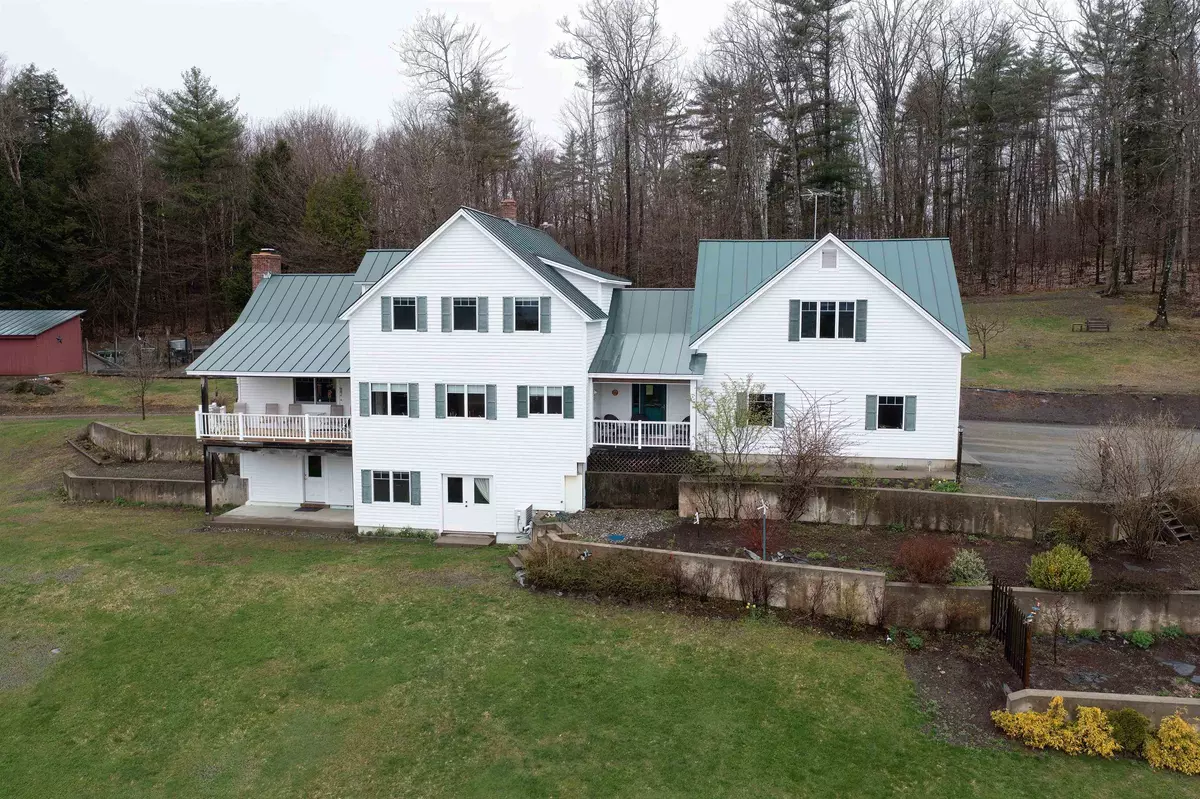Bought with Rowan Carroll • Coldwell Banker LIFESTYLES - Hanover
$878,000
$925,000
5.1%For more information regarding the value of a property, please contact us for a free consultation.
3 Beds
3 Baths
2,233 SqFt
SOLD DATE : 08/09/2024
Key Details
Sold Price $878,000
Property Type Single Family Home
Sub Type Single Family
Listing Status Sold
Purchase Type For Sale
Square Footage 2,233 sqft
Price per Sqft $393
MLS Listing ID 4993891
Sold Date 08/09/24
Bedrooms 3
Full Baths 2
Half Baths 1
Construction Status Existing
Year Built 2004
Annual Tax Amount $11,719
Tax Year 2023
Lot Size 5.000 Acres
Acres 5.0
Property Sub-Type Single Family
Property Description
Embrace the Vermont lifestyle in this meticulously crafted Timberpeg home. The natural beauty of the surrounding landscape is seamlessly integrated into this fantastic home, creating a warm and inviting atmosphere. Lovingly designed and built by the owner, this home is filled with quality details and thoughtful design. The open floor plan allows natural light to flow freely, creating a sense of spaciousness and connection. The living room features a soaring wooden cathedral ceiling and a fireplace with a granite hearth. The sun-filled kitchen provides the perfect spot to gather with family and friends while taking in the spectacular views of the NH mountains to the east. The expansive walk-out basement could be easily finished for additional living space and the carpenter's dream of a workshop over the garage could be transformed into a game room, office, in-law suite, or whatever you decide. There's a pole barn for your outdoor toys or perhaps an animal or two. Sited on 5 acres and just steps from Hurricane Hill where you can hike, bike, or just relax and enjoy Vermont's wildlife. The special details of this home are too many to mention here so come and have a look for yourself.
Location
State VT
County Vt-windsor
Area Vt-Windsor
Zoning RL10
Rooms
Basement Entrance Interior
Basement Concrete Floor, Daylight, Full, Insulated, Unfinished, Walkout, Interior Access, Exterior Access
Interior
Interior Features Cathedral Ceiling, Cedar Closet, Ceiling Fan, Fireplace - Wood, Primary BR w/ BA, Natural Light, Natural Woodwork, Walk-in Closet, Laundry - 1st Floor
Heating Geothermal, Oil
Cooling None
Flooring Hardwood, Tile
Equipment CO Detector, Smoke Detector, Stove-Wood
Exterior
Garage Spaces 2.0
Utilities Available Cable - Available, Underground Utilities
Roof Type Standing Seam
Building
Story 2
Foundation Poured Concrete
Sewer Private
Architectural Style Post and Beam
Construction Status Existing
Schools
Elementary Schools Ottauquechee School
Middle Schools Hartford Memorial Middle
High Schools Hartford High School
School District Hartford School District
Read Less Info
Want to know what your home might be worth? Contact us for a FREE valuation!

Our team is ready to help you sell your home for the highest possible price ASAP

GET MORE INFORMATION
REALTOR® | Lic# V:081.0004204 | N.H.:058769






