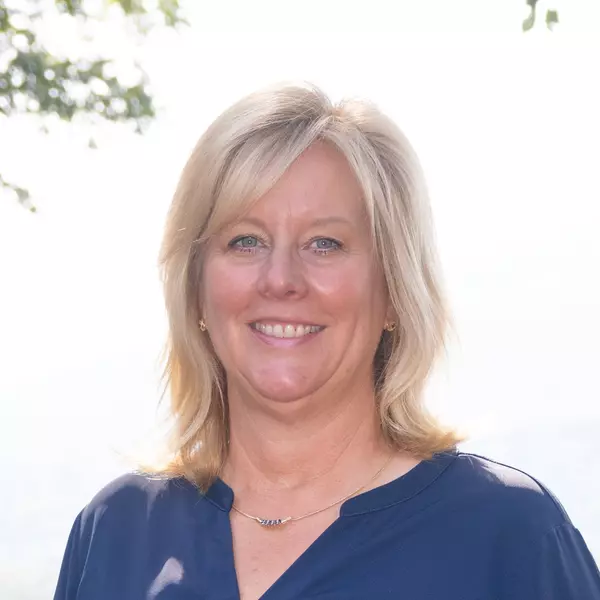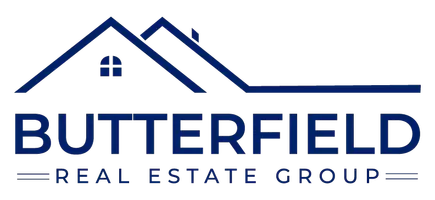Bought with Fine Homes Group International • Keller Williams Realty-Metropolitan
$1,299,900
$1,299,900
For more information regarding the value of a property, please contact us for a free consultation.
4 Beds
4 Baths
3,430 SqFt
SOLD DATE : 08/23/2024
Key Details
Sold Price $1,299,900
Property Type Single Family Home
Sub Type Single Family
Listing Status Sold
Purchase Type For Sale
Square Footage 3,430 sqft
Price per Sqft $378
Subdivision The Preserve At West Bedford
MLS Listing ID 4993679
Sold Date 08/23/24
Bedrooms 4
Full Baths 3
Half Baths 1
Construction Status Existing
Year Built 2022
Annual Tax Amount $19,075
Tax Year 2023
Lot Size 1.020 Acres
Acres 1.02
Property Description
PRICE IMPROVEMENT - MOVE RIGHT IN! This exquisite home custom built by Denali Builders has SO many carefully chosen upgrades-a mudroom with coat/backpack/shoe storage,built-ins throughout the home, tailor made closet space, and a laundry room to name a few. The open concept kitchen/living area will immediately capture your attention with a wall of windows facing a 32'x12' backyard deck, soaring ceilings, an open staircase to the 2nd floor and a double story mantle with a gas fireplace. The eat-in kitchen is an entertainer's dream that has quartz counters, a gorgeous backsplash, an island with storage/seating and features including today's trends of storage for cooking utensils,spices,etc. The dining room is off the kitchen/great room area. The 1st floor primary ensuite is luxurious, yet functional with an oversized shower, soaking tub, double sinks and an absolutely stunning walk-in closet that has plenty of storage space, and top/bottom hanging racks with a pull down for ease of use. The 2nd floor greets you with a spacious landing, a guest ensuite and a 3rd and 4th bedroom that share a full bath. The office was designed with built-in cabinets and bookshelves with telecommuters in mind. The walkout basement leads to the backyard. For more exploring, there are hundreds of acres/hiking trails at Pulpit Rock Conservation. Bedford is SO desirable with its award winning schools, proximity to commuter routes, restaurants and shopping. WATER/SEPTIC HAVE BEEN PRE-INSPECTED!
Location
State NH
County Nh-hillsborough
Area Nh-Hillsborough
Zoning RA
Rooms
Basement Entrance Walkout
Basement Concrete, Daylight, Full, Stairs - Interior, Unfinished, Walkout, Interior Access
Interior
Interior Features Cathedral Ceiling, Ceiling Fan, Dining Area, Fireplace - Gas, Kitchen Island, Kitchen/Living, Primary BR w/ BA, Natural Light, Soaking Tub, Storage - Indoor, Vaulted Ceiling, Walk-in Closet, Laundry - 1st Floor
Heating Gas - LP/Bottle
Cooling Central AC
Flooring Hardwood, Tile, Wood
Equipment CO Detector, Radon Mitigation, Smoke Detectr-Hard Wired, Stove-Gas
Exterior
Garage Spaces 2.0
Utilities Available Cable, Gas - LP/Bottle, Gas - On-Site, Telephone Available
Roof Type Shingle - Architectural
Building
Story 2
Foundation Concrete
Sewer Leach Field - On-Site, Private, Septic Design Available, Septic
Construction Status Existing
Schools
Elementary Schools Riddle Brook Elem
Middle Schools Mckelvie Intermediate School
High Schools Bedford High School
School District Bedford Sch District Sau #25
Read Less Info
Want to know what your home might be worth? Contact us for a FREE valuation!

Our team is ready to help you sell your home for the highest possible price ASAP

GET MORE INFORMATION

REALTOR® | Lic# V:081.0004204 | N.H.:058769






