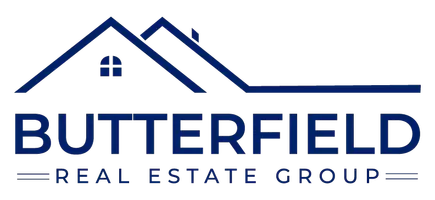Bought with Craig Crawford • Jim Campbell Real Estate
$348,500
$348,500
For more information regarding the value of a property, please contact us for a free consultation.
3 Beds
2 Baths
1,743 SqFt
SOLD DATE : 10/03/2024
Key Details
Sold Price $348,500
Property Type Single Family Home
Sub Type Single Family
Listing Status Sold
Purchase Type For Sale
Square Footage 1,743 sqft
Price per Sqft $199
MLS Listing ID 5008589
Sold Date 10/03/24
Bedrooms 3
Full Baths 1
Three Quarter Bath 1
Construction Status Existing
Year Built 2003
Annual Tax Amount $4,316
Tax Year 2024
Lot Size 13.510 Acres
Acres 13.51
Property Description
Wonderfully maintained, 3 bedroom, 2 bathroom home on a 13.51 acre lot offering long range views and a picturesque setting. This turn-key home has so much to offer with a main floor consisting of an open floor plan featuring of a modernized kitchen with hardwood cabinets, granite counters, butcher block island, stainless appliances and tile floors, a dining area with direct access to the 16'x20' deck, spacious living area with hardwood floors and large windows allowing for plenty of natural light, 2 bedrooms and a full bathroom with laundry area. The lower level boasts a family room, additional bedroom, 3/4 bath and direct entry to the 21'x25' two car garage. Additional features include a brand new roof in 2024, new hot water heater, new carpet and laminate flooring in parts of the house, interior paint, new epoxy on garage floor, stay-mat driveway, deck staining and more. The exterior offers a huge yard ideal for pets, children and gardening, 12'x12' shed w/ power, vinyl siding, drilled well, private septic, plenty of room to roam or hunt, beautiful views and a convenient location just 3.8 miles to Interstate 91. Come enjoy the privacy with this beautiful home and all that it has to offer.
Location
State VT
County Vt-orleans
Area Vt-Orleans
Zoning Holland - None
Rooms
Basement Entrance Interior
Basement Finished
Interior
Interior Features Ceiling Fan, Dining Area, Kitchen Island, Kitchen/Dining, Kitchen/Living, Laundry Hook-ups, Living/Dining, Laundry - 1st Floor
Heating Oil
Cooling None
Flooring Carpet, Ceramic Tile, Hardwood, Laminate
Equipment CO Detector, Smoke Detector
Exterior
Garage Spaces 2.0
Garage Description Garage, Attached
Utilities Available None
Roof Type Shingle
Building
Story 2
Foundation Concrete
Sewer 1000 Gallon, 1250 Gallon, Concrete, Septic
Construction Status Existing
Schools
Elementary Schools Derby Elementary
Middle Schools North Country Junior High
High Schools North Country Union High Sch
School District North Country Supervisory Union
Read Less Info
Want to know what your home might be worth? Contact us for a FREE valuation!

Our team is ready to help you sell your home for the highest possible price ASAP

GET MORE INFORMATION

REALTOR® | Lic# V:081.0004204 | N.H.:058769






