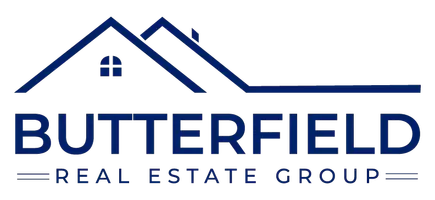Bought with Lori Roberts • Conley Country Real Estate & Insurance
$259,000
$259,000
For more information regarding the value of a property, please contact us for a free consultation.
2 Beds
2 Baths
1,536 SqFt
SOLD DATE : 10/25/2024
Key Details
Sold Price $259,000
Property Type Single Family Home
Sub Type Single Family
Listing Status Sold
Purchase Type For Sale
Square Footage 1,536 sqft
Price per Sqft $168
MLS Listing ID 4986213
Sold Date 10/25/24
Bedrooms 2
Full Baths 1
Half Baths 1
Construction Status Existing
Year Built 1999
Annual Tax Amount $3,576
Tax Year 2023
Lot Size 8.270 Acres
Acres 8.27
Property Description
Discover the serene lifestyle you’ve been dreaming of with this charming 1536 sqft Cape-style home nestled on 8.27 picturesque acres. Whether you’re seeking a peaceful retreat or a year-round residence, this property offers the perfect blend of comfort and seclusion. Enjoy sweeping views of the surrounding landscape from the inviting wraparound porch. The main level features a spacious living room, dining room, well-appointed kitchen, a versatile bonus room, and a convenient half bath with laundry facilities. Ascend to the second floor, where you’ll find a generously sized primary bedroom, a full bath, a second bedroom, and an unfinished bonus room awaiting your personal touch. Sold "as is" Equipped with solar panels and battery backup, this home ensures self-sufficiency even off the grid. A backup generator provides peace of mind during inclement weather. A new roof and updated windows enhance the home’s energy efficiency and aesthetic appeal. Vermont Weatherization Program completed in 2022 this home is optimized for comfort and energy savings. Just 7 miles away, Seymour Lake beckons for summer water activities. Additionally, VAST trails are conveniently located nearby, offering winter adventures for outdoor enthusiasts. Don’t miss out on this unique opportunity!
Location
State VT
County Vt-orleans
Area Vt-Orleans
Zoning None
Rooms
Basement Entrance Walkout
Basement Climate Controlled, Concrete, Concrete Floor, Insulated, Stairs - Interior, Unfinished, Walkout, Exterior Access
Interior
Interior Features Dining Area, Kitchen/Dining, Natural Woodwork, Storage - Indoor, Laundry - 1st Floor, Attic - Pulldown
Heating Gas - LP/Bottle, Wood
Cooling None
Flooring Carpet, Combination, Laminate, Other
Equipment Stove-Wood, Generator - Standby
Exterior
Garage Description Driveway, Unpaved
Utilities Available Gas - LP/Bottle, Satellite
Roof Type Metal
Building
Story 2
Foundation Poured Concrete
Sewer Leach Field - Conventionl, Septic
Construction Status Existing
Schools
Elementary Schools Holland Elementary School
Middle Schools North Country Junior High
High Schools North Country Union High Sch
Read Less Info
Want to know what your home might be worth? Contact us for a FREE valuation!

Our team is ready to help you sell your home for the highest possible price ASAP

GET MORE INFORMATION

REALTOR® | Lic# V:081.0004204 | N.H.:058769






