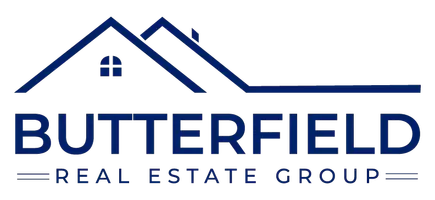Bought with Michael Sokolowski • Torii, Inc.
$1,455,000
$1,445,000
0.7%For more information regarding the value of a property, please contact us for a free consultation.
4 Beds
5 Baths
5,569 SqFt
SOLD DATE : 10/28/2024
Key Details
Sold Price $1,455,000
Property Type Single Family Home
Sub Type Single Family
Listing Status Sold
Purchase Type For Sale
Square Footage 5,569 sqft
Price per Sqft $261
Subdivision Valley View Estates
MLS Listing ID 5013911
Sold Date 10/28/24
Bedrooms 4
Full Baths 4
Half Baths 1
Construction Status Existing
Year Built 2003
Annual Tax Amount $19,855
Tax Year 2023
Lot Size 0.960 Acres
Acres 0.96
Property Description
Move right in to this exceptional custom colonial style home where luxury meets functionality. With over $100,000 in recent renovations including new roof, new heating system, new tile floors, new generator and painted throughout, the open concept great room and kitchen create a seamless flow, making it an ideal space for both everyday living and entertaining. The great room showcases a stunning wall of windows and a gas fireplace opening to the gourmet kitchen featuring painted cabinets paired with beautiful granite counters, high end appliances, and large center island. Enjoy the convenience of the hydro-air heat, central air, and radiant heat throughout the lower level, providing a comfortable and energy efficient living environment. The main floor is designed with a primary suite with a brand new spa bath with double walk in closets, bath with steam shower and soaking tub. The first floor also includes a dining room, home office and laundry room. The second floor has an en-suite bedroom; a bedroom with an adjacent bonus room and an additional bedroom sharing a Jack and Jill bathroom. The lower level has an oversized family room with gas fireplace, a large custom built bar, and an exercise room. The lower level walks out to a large covered patio to the pool deck with an outdoor fireplace, heated in ground pool, kitchen and 2 storage sheds all abutting 42 acres of conservation land. Located in the highly sought Oyster River Schools.
Location
State NH
County Nh-strafford
Area Nh-Strafford
Zoning RA RE
Rooms
Basement Entrance Walkout
Basement Finished
Interior
Interior Features Cathedral Ceiling, Fireplaces - 2, Primary BR w/ BA, Laundry - 1st Floor
Heating Gas - LP/Bottle
Cooling Central AC, Multi Zone
Flooring Carpet, Hardwood, Tile
Equipment Generator - Standby
Exterior
Garage Spaces 3.0
Garage Description Heated Garage, Attached
Utilities Available Cable - Available
Amenities Available Common Acreage
Roof Type Metal,Shingle - Asphalt
Building
Story 2
Foundation Concrete
Sewer 1500+ Gallon, Private
Construction Status Existing
Schools
Elementary Schools Moharimet School
Middle Schools Oyster River Middle School
High Schools Oyster River High School
School District Oyster River Cooperative
Read Less Info
Want to know what your home might be worth? Contact us for a FREE valuation!

Our team is ready to help you sell your home for the highest possible price ASAP

GET MORE INFORMATION

REALTOR® | Lic# V:081.0004204 | N.H.:058769






