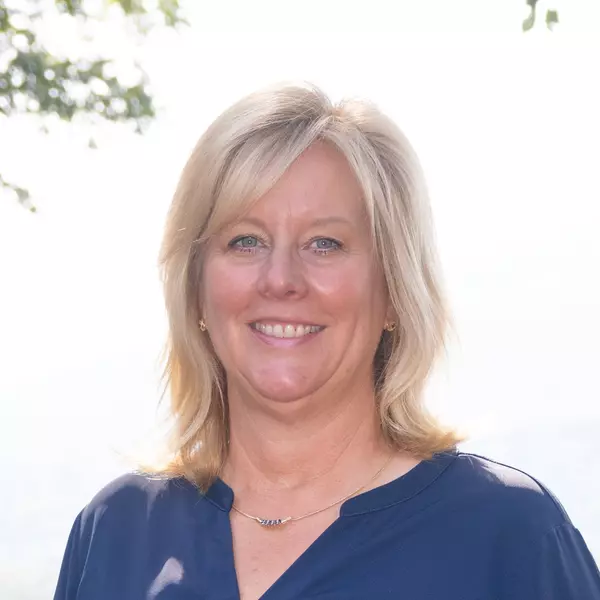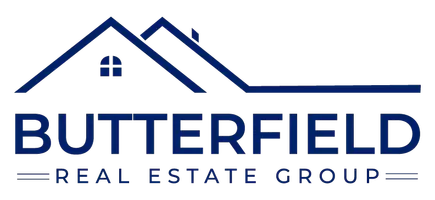Bought with Stephanie Wilcoxen • BHHS Verani Bedford
$790,000
$780,000
1.3%For more information regarding the value of a property, please contact us for a free consultation.
4 Beds
3 Baths
2,818 SqFt
SOLD DATE : 10/30/2024
Key Details
Sold Price $790,000
Property Type Single Family Home
Sub Type Single Family
Listing Status Sold
Purchase Type For Sale
Square Footage 2,818 sqft
Price per Sqft $280
Subdivision Greenfield Farms
MLS Listing ID 5015833
Sold Date 10/30/24
Bedrooms 4
Full Baths 2
Half Baths 1
Construction Status Existing
Year Built 2008
Annual Tax Amount $11,432
Tax Year 2023
Lot Size 0.290 Acres
Acres 0.29
Property Description
Tucked at the end of a quiet cul-de-sac in the coveted Green Field Farms, this 4-bedroom, 3-bathroom colonial offers the perfect combination of privacy and community living. Set in nature with views of wildlife, this home provides a peaceful retreat while being part of Bedford’s most desirable neighborhood. The spacious property features a unique community backyard ice-skating rink, ideal for winter entertaining. Inside, the home welcomes you with a cozy living room and a formal dining room, perfect for gatherings. The sunlit kitchen opens to a family room and leads to a deck, offering outdoor space with a fire pit for relaxing and dining al fresco.Upstairs, you'll find a one of a kind layout with four generous bedrooms, including the primary suite with an en-suite bathroom and ample closet space. There’s also a versatile bonus room, perfect for an office, playroom, or guest space.The unfinished walk-out lower level adds even more living space, ideal for a media room, gym, or extra family room. With plenty of natural light, this space is ready to be customized to your needs. Conveniently located near a local soccer field and serviced by public water and sewer, this home offers both charm and ease of living. GreenField Farms is known for its friendly community and well-kept homes, making it a wonderful place to call home. With spacious rooms, outdoor living areas, and a prime location, this colonial is ready to welcome its next owners.
Location
State NH
County Nh-hillsborough
Area Nh-Hillsborough
Zoning RA
Rooms
Basement Entrance Interior
Basement Concrete, Daylight, Storage Space, Unfinished, Walkout, Stairs - Basement
Interior
Interior Features Attic - Hatch/Skuttle, Blinds, Ceiling Fan, Dining Area, Fireplace - Gas, Kitchen Island, Kitchen/Family, Living/Dining, Natural Light, Natural Woodwork, Soaking Tub, Vaulted Ceiling, Walk-in Closet, Laundry - 1st Floor
Heating Gas - LP/Bottle
Cooling Central AC
Flooring Carpet, Hardwood, Laminate
Equipment Stove-Gas
Exterior
Garage Spaces 2.0
Garage Description Driveway, Garage, Paved
Utilities Available Cable - Available
Amenities Available Common Acreage
Roof Type Shingle - Asphalt
Building
Story 2
Foundation Concrete
Sewer Public
Construction Status Existing
Schools
Elementary Schools Peter Woodbury Sch
Middle Schools Ross A Lurgio Middle School
High Schools Bedford High School
School District Bedford Sch District Sau #25
Read Less Info
Want to know what your home might be worth? Contact us for a FREE valuation!

Our team is ready to help you sell your home for the highest possible price ASAP

GET MORE INFORMATION

REALTOR® | Lic# V:081.0004204 | N.H.:058769






