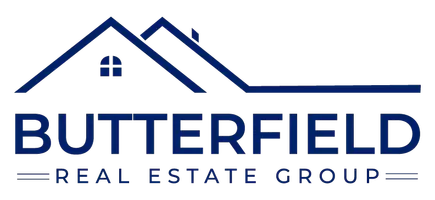Bought with Paul Hrycuna • Keeler Family Realtors
$455,000
$439,000
3.6%For more information regarding the value of a property, please contact us for a free consultation.
3 Beds
2 Baths
2,334 SqFt
SOLD DATE : 11/08/2024
Key Details
Sold Price $455,000
Property Type Single Family Home
Sub Type Single Family
Listing Status Sold
Purchase Type For Sale
Square Footage 2,334 sqft
Price per Sqft $194
MLS Listing ID 5014813
Sold Date 11/08/24
Bedrooms 3
Full Baths 2
Construction Status Existing
Year Built 2003
Annual Tax Amount $7,143
Tax Year 2023
Lot Size 2.500 Acres
Acres 2.5
Property Description
**OPEN HOUSE CANCELED FOR SUNDAY, 9/22** Discover your dream home in this updated 3-bedroom, 2-bath Cape nestled in Sutton, NH. Step into the sun-drenched, tiled sunroom—a peaceful oasis for morning coffee or year-round relaxation. The heart of the home is the brand-new kitchen, featuring sleek quartz countertops, a spacious island, and abundant cabinetry. Seamlessly connected to the dining room, this space is perfect for both casual meals and entertaining. The inviting living room boasts hardwood floors, creating a warm and welcoming atmosphere. A first-floor bedroom, currently used as an office/sitting area, and a full bath add flexibility to this level. Upstairs, you’ll find two generously sized bedrooms, including the primary bedroom with hardwood floors and three large closets. A second full bath completes this level, offering convenience and privacy. The lower level is partially finished, providing a versatile space perfect for a family room, home gym, or hobby area. With a cedar closet, laundry area, and a workshop with walk-out access, the basement offers both functionality and convenience. Outside, the sunny yard is ideal for outdoor activities, gardening, or simply soaking in the beauty of the surrounding landscape. Don’t miss the chance to call this exceptional Sutton Cape home—schedule your showing today!
Location
State NH
County Nh-merrimack
Area Nh-Merrimack
Zoning RURAL
Rooms
Basement Entrance Interior
Basement Concrete, Partially Finished, Stairs - Interior
Interior
Interior Features Attic - Hatch/Skuttle, Ceiling Fan, Dining Area, Kitchen Island, Kitchen/Dining, Laundry Hook-ups, Natural Woodwork
Heating Oil
Cooling None
Flooring Carpet, Hardwood, Tile
Equipment Smoke Detectr-HrdWrdw/Bat
Exterior
Garage Description Driveway
Utilities Available None
Roof Type Shingle - Architectural
Building
Story 1.75
Foundation Concrete
Sewer Private
Construction Status Existing
Schools
Elementary Schools Sutton Central School
Middle Schools Kearsarge Middle School
High Schools Kearsarge Regional Hs
School District Kearsarge Sch Dst Sau #65
Read Less Info
Want to know what your home might be worth? Contact us for a FREE valuation!

Our team is ready to help you sell your home for the highest possible price ASAP

GET MORE INFORMATION

REALTOR® | Lic# V:081.0004204 | N.H.:058769






