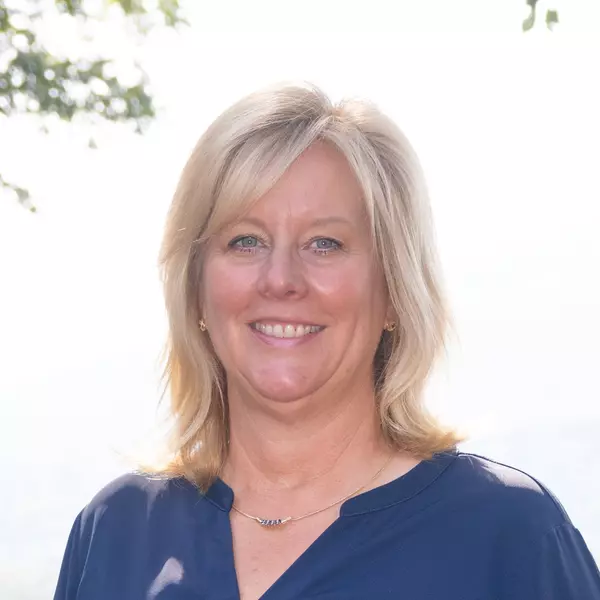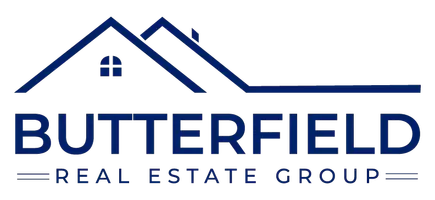Bought with Josh Hunt • Snyder Donegan Real Estate Group
$945,000
$950,000
0.5%For more information regarding the value of a property, please contact us for a free consultation.
3 Beds
4 Baths
3,360 SqFt
SOLD DATE : 11/14/2024
Key Details
Sold Price $945,000
Property Type Single Family Home
Sub Type Single Family
Listing Status Sold
Purchase Type For Sale
Square Footage 3,360 sqft
Price per Sqft $281
Subdivision Farm Ridge
MLS Listing ID 5012985
Sold Date 11/14/24
Bedrooms 3
Full Baths 3
Half Baths 1
Construction Status Existing
HOA Fees $79/ann
Year Built 2005
Annual Tax Amount $12,499
Tax Year 2024
Lot Size 2.600 Acres
Acres 2.6
Property Description
Inviting country home in the lakes region, combining comfort and expert craftsmanship. Custom-designed, this 3-BR, 3.5 bath residence features quality construction, numerous architectural focal points and interesting details, including pocket doors and upgraded trim. The kitchen has Kraftmaid hickory cabinets, granite countertops, and stainless steel appliances, and provides a beautifully framed view of Lake Rescue. The spacious living area is centered around a stone fireplace and opens to a deck with custom ironwork railings and Trex decking. The lower level includes a private entrance, expansive family room, second kitchen, and two additional bedroom suites. There is eight-zone radiant heating with Nest thermostats, Nest Protect smoke/CO detectors, and a heated two-car garage with built-in workbenches, a dog shower, and an exterior 50 amp EV/RV charging receptacle. The quality and detail extend to the exterior, which is sided with stone and cedar clapboards and shingles, and has triple fascia boards with copper drip edges. The lawns, gardens, fire pit, and beautiful stonework create an enjoyable outdoor space. Off the kitchen, a large patio offers plenty of room for entertaining, and two sheds provide storage for grills and outdoor equipment. Minutes to the lakes, Okemo Mountain, Jackson Gore, and Fox Run Golf Club, this home offers a stellar blend of comfort and tranquility in a prime location.
Location
State VT
County Vt-windsor
Area Vt-Windsor
Zoning res
Body of Water Lake
Rooms
Basement Entrance Walkout
Basement Daylight, Finished, Full, Stairs - Interior, Walkout, Interior Access, Exterior Access
Interior
Interior Features Central Vacuum, Blinds, Cathedral Ceiling, Fireplace - Gas, Fireplaces - 1, Furnished, Kitchen Island, Lead/Stain Glass, Lighting - LED, Primary BR w/ BA, Natural Light, Natural Woodwork, Security, Soaking Tub, Walk-in Closet, Walk-in Pantry, Programmable Thermostat, Laundry - 1st Floor
Heating Gas - LP/Bottle
Cooling None
Flooring Carpet, Ceramic Tile, Hardwood
Equipment Radon Mitigation, Security System, Smoke Detectr-HrdWrdw/Bat
Exterior
Garage Spaces 2.0
Utilities Available Cable, Underground Utilities
Waterfront Description Yes
View Y/N Yes
View Yes
Roof Type Shingle - Architectural
Building
Story 2
Foundation Poured Concrete
Sewer Concrete, On-Site Septic Exists, Private
Construction Status Existing
Read Less Info
Want to know what your home might be worth? Contact us for a FREE valuation!

Our team is ready to help you sell your home for the highest possible price ASAP

GET MORE INFORMATION

REALTOR® | Lic# V:081.0004204 | N.H.:058769






