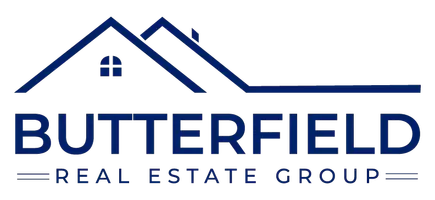Bought with Kathryn Selinga • Keller Williams Realty Metro-Concord
$400,000
$385,000
3.9%For more information regarding the value of a property, please contact us for a free consultation.
4 Beds
2 Baths
2,383 SqFt
SOLD DATE : 12/23/2024
Key Details
Sold Price $400,000
Property Type Single Family Home
Sub Type Single Family
Listing Status Sold
Purchase Type For Sale
Square Footage 2,383 sqft
Price per Sqft $167
MLS Listing ID 5021844
Sold Date 12/23/24
Bedrooms 4
Full Baths 1
Half Baths 1
Construction Status Existing
Year Built 1920
Annual Tax Amount $5,749
Tax Year 2023
Lot Size 3,049 Sqft
Acres 0.07
Property Description
OPEN HOUSE CANCELLED - Introducing a charming and spacious home that's just waiting for you to make memories within its walls! This property provides a delightful mix of comfort, style, and convenience. Step inside to discover a well-appointed kitchen where culinary creativity knows no bounds. With ample counter space and modern appliances, it's the heart of the home where both meals and memories are made. The house features a generous 2,383 square feet of living space, including four cozy bedrooms that promise restful nights. Not one, but two living rooms offer plenty of space for entertainment and relaxation. Whether you're hosting a swanky soiree or indulging in a quiet evening, these rooms adapt to your every mood. Additionally, the basement offers ample storage or can be transformed into an entertainment area or a home gym, ready to be customized to suit your lifestyle. Speaking of customization, the outdoor space is a blank canvas ready for your green thumb to bring it to life. Imagine summer barbecues, serene morning coffees, or a play area. Don't miss the upcoming open houses this Friday the 15th from 4:30pm to 6:00pm and Saturday the 16th from 10:30am to 12:00pm. Come see why this house is not just a place to live, but a place to love!
Location
State NH
County Nh-hillsborough
Area Nh-Hillsborough
Zoning RES
Rooms
Basement Entrance Interior
Basement Stairs - Interior, Storage Space, Unfinished, Interior Access
Interior
Interior Features Dining Area, Fireplaces - 1, Laundry - Basement
Cooling None
Flooring Carpet, Laminate
Exterior
Garage Description Driveway, On Street, Parking Spaces 2, Paved
Utilities Available Gas - At Street
Waterfront Description No
View Y/N No
Water Access Desc No
View No
Roof Type Shingle - Asphalt
Building
Story 2.5
Foundation Concrete
Sewer Public
Construction Status Existing
Schools
Elementary Schools Mcdonough School
Middle Schools Hillside Middle School
High Schools Manchester Central High Sch
School District Manchester Sch Dst Sau #37
Read Less Info
Want to know what your home might be worth? Contact us for a FREE valuation!

Our team is ready to help you sell your home for the highest possible price ASAP

GET MORE INFORMATION
REALTOR® | Lic# V:081.0004204 | N.H.:058769






