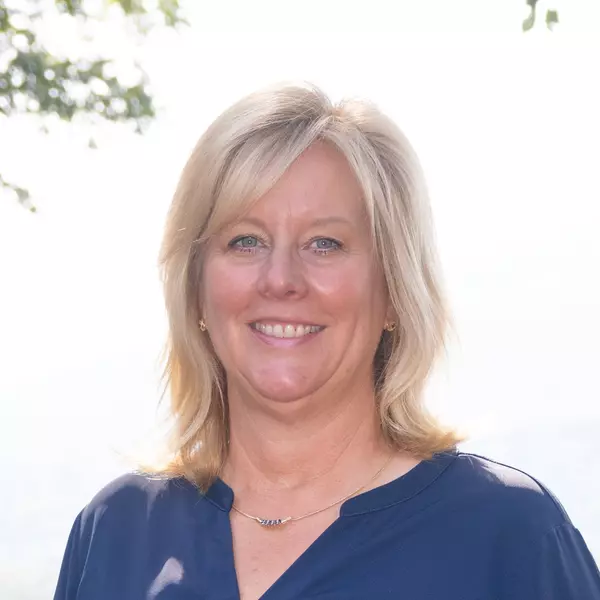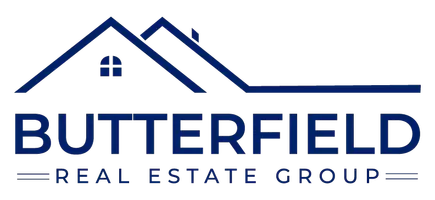Bought with Jon Mehr • Full Circle Realty LLC
$362,000
$389,000
6.9%For more information regarding the value of a property, please contact us for a free consultation.
3 Beds
2 Baths
1,668 SqFt
SOLD DATE : 12/27/2024
Key Details
Sold Price $362,000
Property Type Single Family Home
Sub Type Single Family
Listing Status Sold
Purchase Type For Sale
Square Footage 1,668 sqft
Price per Sqft $217
MLS Listing ID 5009531
Sold Date 12/27/24
Bedrooms 3
Full Baths 1
Three Quarter Bath 1
Construction Status Existing
Year Built 1964
Annual Tax Amount $7,140
Tax Year 2023
Lot Size 1.450 Acres
Acres 1.45
Property Description
NEW PRICE! 3 bedroom one level Ranch offers rustic charm with natural woodwork throughout. The living room with a stacked stone wood-burning fireplace, accented with exposed beams creating a homey, cozy atmosphere. The kitchen features tile flooring, granite countertops and updated stainless steel appliances. A pantry closet and abundant cabinets offer plenty of storage space. Adjacent to the kitchen, the family room is a comfortable retreat with a brick hearth and woodstove for those chilly evenings. Wood paneling adds character with the look and feel of log home. A picture window frames a lovely view of the back yard. Work from home or have a cherished book collection? The library or office is located away from the busy areas of the home with built-ins for your favorite reads. With 3 bedrooms and two baths, this is the perfect home for down-sizing or your first home. A beautiful, level landscaped lot provides ample space for cultivating a vegetable garden and expanding perennial beds. A lovely stone wall lines the front of the property and the soothing sounds of Bog Brook bordering the back of the property, creates a peaceful and relaxing environment. Kids have tons of backyard space to play and chase a ball. Located minutes to bustling Goffstown Center, this home is ideal for those seeking tranquility and convenience to amenities. Highly rated Goffstown school system. Uncanoonuc mountain walking trails nearby. Sold "as is".
Location
State NH
County Nh-hillsborough
Area Nh-Hillsborough
Zoning R1
Body of Water Brook/Stream
Interior
Interior Features Ceiling Fan, Dining Area, Fireplace - Wood, Fireplaces - 1, Hearth, Laundry Hook-ups, Primary BR w/ BA, Natural Light, Natural Woodwork, Wood Stove Hook-up, Laundry - 1st Floor
Cooling None
Flooring Hardwood, Tile
Equipment Stove-Wood
Exterior
Garage Spaces 2.0
Utilities Available Cable - At Site
Roof Type Metal
Building
Story 1
Foundation Below Frost Line, Block
Sewer 1000 Gallon, Concrete, Leach Field, Private, Septic
Construction Status Existing
Schools
Elementary Schools Maple Avenue Elementary School
Middle Schools Mountain View Middle School
High Schools Goffstown High School
School District Goffstown Sch Dsct Sau #19
Read Less Info
Want to know what your home might be worth? Contact us for a FREE valuation!

Our team is ready to help you sell your home for the highest possible price ASAP

GET MORE INFORMATION
REALTOR® | Lic# V:081.0004204 | N.H.:058769






