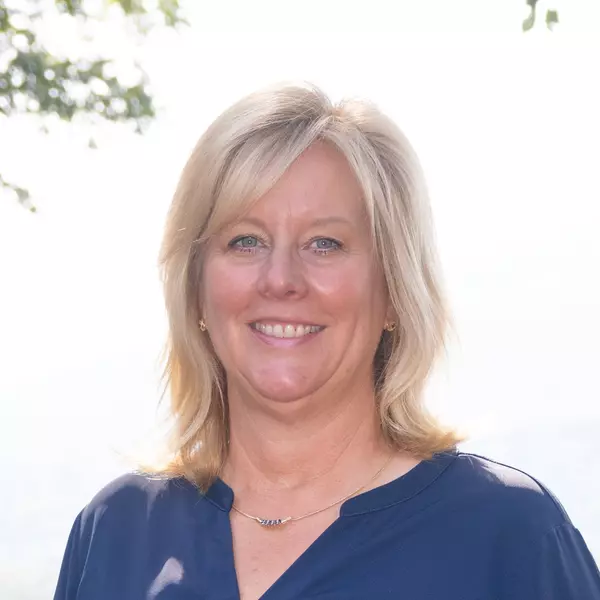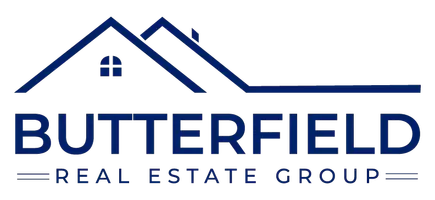Bought with Kasia Butterfield • Coldwell Banker LIFESTYLES - Quechee
$340,000
$349,000
2.6%For more information regarding the value of a property, please contact us for a free consultation.
3 Beds
3 Baths
2,980 SqFt
SOLD DATE : 09/06/2019
Key Details
Sold Price $340,000
Property Type Single Family Home
Sub Type Single Family
Listing Status Sold
Purchase Type For Sale
Square Footage 2,980 sqft
Price per Sqft $114
MLS Listing ID 4749190
Sold Date 09/06/19
Style Cape
Bedrooms 3
Full Baths 1
Half Baths 1
Three Quarter Bath 1
Construction Status Existing
Year Built 2014
Annual Tax Amount $8,443
Tax Year 2018
Lot Size 3.450 Acres
Acres 3.45
Property Description
Welcome home to this well built, energy efficient, 3 bedroom, 2.5 bath contemporary jewel on over three acres of land and almost 18 acres of common land. Located just 5 minutes from I-89, this spacious, stylish home has an open kitchen/living/dining area that's perfect for entertaining. Cooking enthusiasts will love the abundant cupboard space and the gorgeous easy care quartz counters. The stainless appliances and glass tile backsplash add to the flair of the modern kitchen. Eat your meals in the dining area next to the deck entry and enjoy the beautiful mountain views or head to the formal dining room if you please. The bright living room area enjoys solar gain through the lovely wall of windows. Just off the living room, take advantage of the screened in porch to get away from it all. A laundry room, mud room/foyer, half bath and an amazing master bedroom suite complete this handicapped accessible floor. The walk out lower level features a large family room, an entertainment room, two bedrooms and a full bath. A whole house generator, exceptional insulation and an air exchange system all add up to modern comfort and peace of mind. The outside of the home is nicely landscaped and offers great southern exposure for your gardens. Parking is not an issue with the options of the 3-car garage with direct entry into the mudroom or the driveway that is large enough for an RV. All this in a serene, rural location that is close to the conveniences you need.
Location
State VT
County Vt-orange
Area Vt-Orange
Zoning Res
Rooms
Basement Entrance Walkout
Basement Climate Controlled, Concrete Floor, Daylight, Finished, Full, Insulated, Stairs - Interior, Storage Space, Walkout
Interior
Interior Features Dining Area, Kitchen Island, Kitchen/Living, Light Fixtures -Enrgy Rtd, Lighting - LED, Master BR w/ BA, Natural Light, Storage - Indoor, Walk-in Closet, Laundry - 1st Floor
Heating Gas - LP/Bottle
Cooling Other
Flooring Carpet, Ceramic Tile, Combination, Hardwood, Laminate, Vinyl, Wood
Equipment CO Detector, Smoke Detectr-Hard Wired, Whole BldgVentilation, Generator - Standby
Exterior
Exterior Feature Vinyl Siding
Garage Attached
Garage Spaces 3.0
Garage Description Driveway, Garage, On-Site, Parking Spaces 4
Utilities Available Other
Amenities Available Common Acreage
Roof Type Shingle - Asphalt
Building
Lot Description Country Setting, Landscaped, Level, Mountain View, Secluded, Sloping, Walking Trails, Wooded
Story 1.5
Foundation Below Frost Line, Concrete, Poured Concrete
Sewer 1000 Gallon, Leach Field, Plastic
Water Drilled Well, On-Site Well Exists, Private
Construction Status Existing
Schools
Elementary Schools Randolph Elementary School
Middle Schools Randolph School Uhsd #2
High Schools Randolph Uhsd #2
School District Orange Southwest
Read Less Info
Want to know what your home might be worth? Contact us for a FREE valuation!

Our team is ready to help you sell your home for the highest possible price ASAP

GET MORE INFORMATION

REALTOR® | Lic# V:081.0004204 | N.H.:058769

